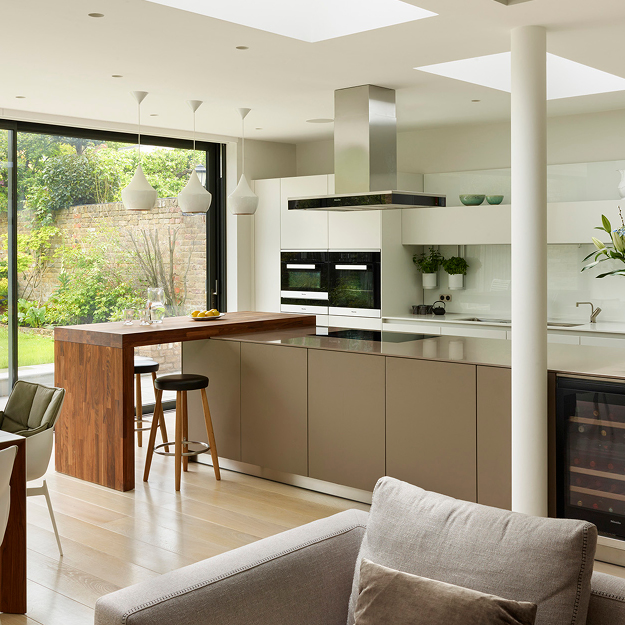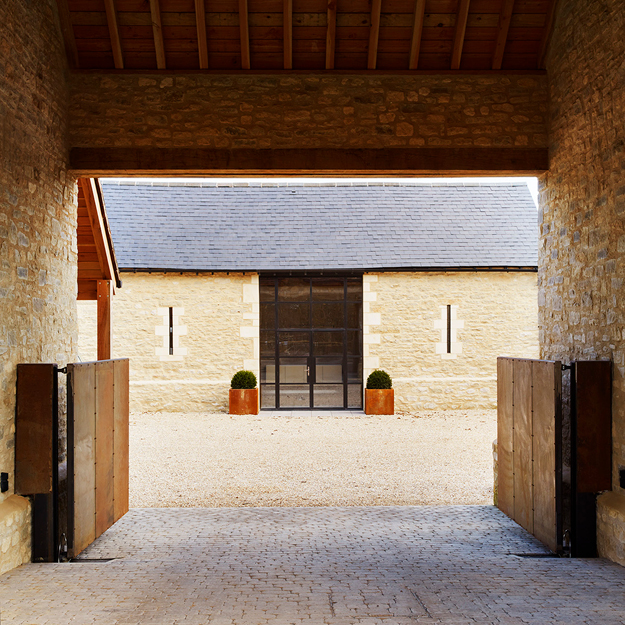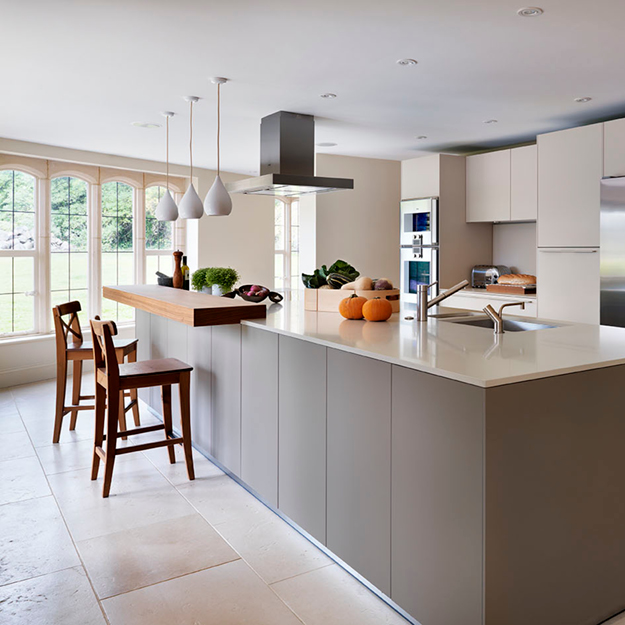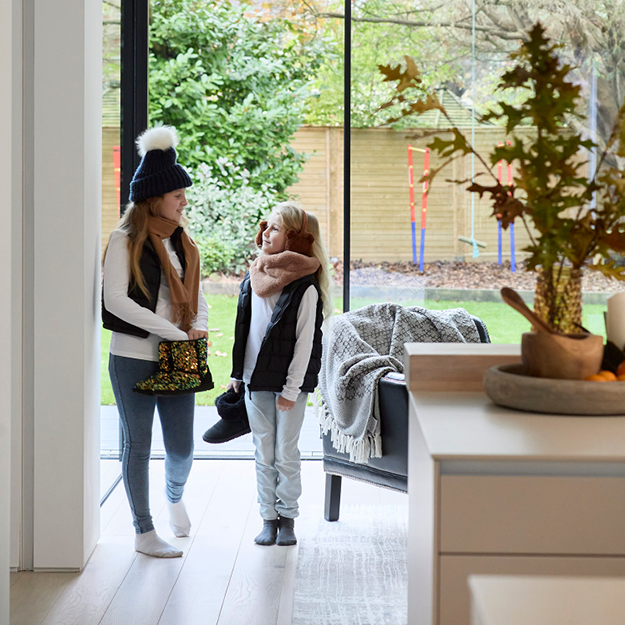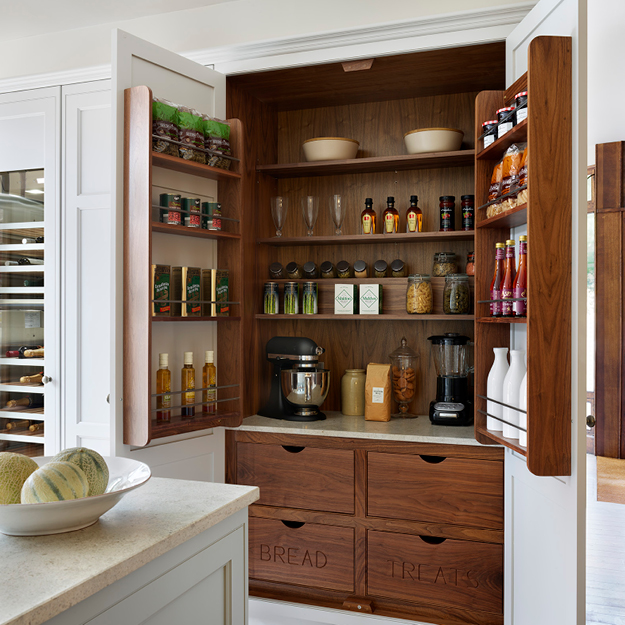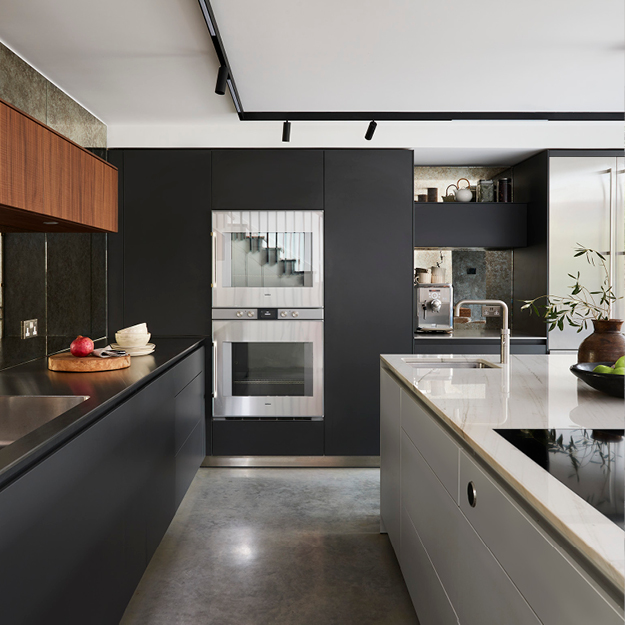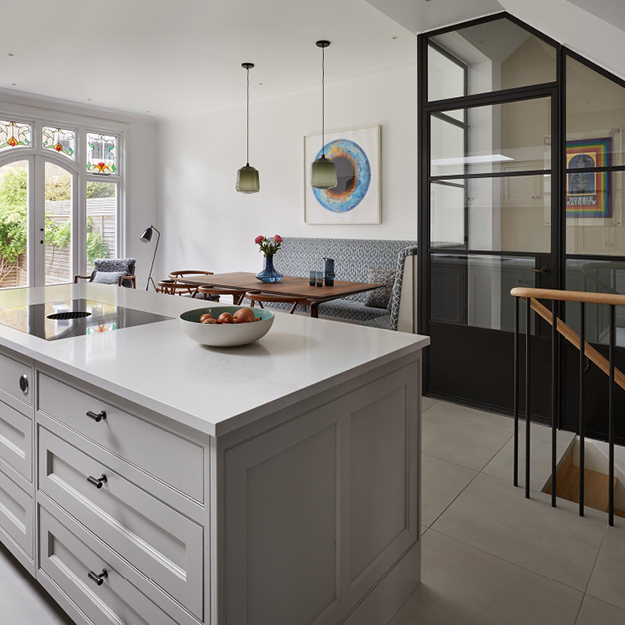CASE STUDY: SOCIABLE LIVING
This light-filled family home comes with a kitchen made for entertaining in an impressive double-height space










Design Details
Improving the flow of this large Victorian house with a side extension built in the 1980s was the main aim of this project and the kitchen needed to be orientated around modern family life. The island is the main preparation and cooking zone in the room, with a bridge at one end for the bar stools in an entertaining area for guests. A simple shelf is positioned above the splashback and can be used by the owners to display their favourite accessories, such as glassware, artwork or recipe books. The extraction above the island posed one of the challenges in this kitchen because of the extra high ceiling, however an elegant recirculating model, hung on long fine cables, was chosen as an efficient solution that doesn’t look too heavy or block out the light.Inspired to see more?
Book an appointment to visit a design centre Request an online or printed brochure EXPLORE MORE BULTHAUP CASE STUDIES EXPLORE OTHER KITCHEN STYLESThis is only a small selection of our projects. Please speak to your design consultant who will select case study images that are relevant to your individual property and project.
We deliver a completely unique experience from beginning to end.
We deliver a completely unique experience from beginning to end.















