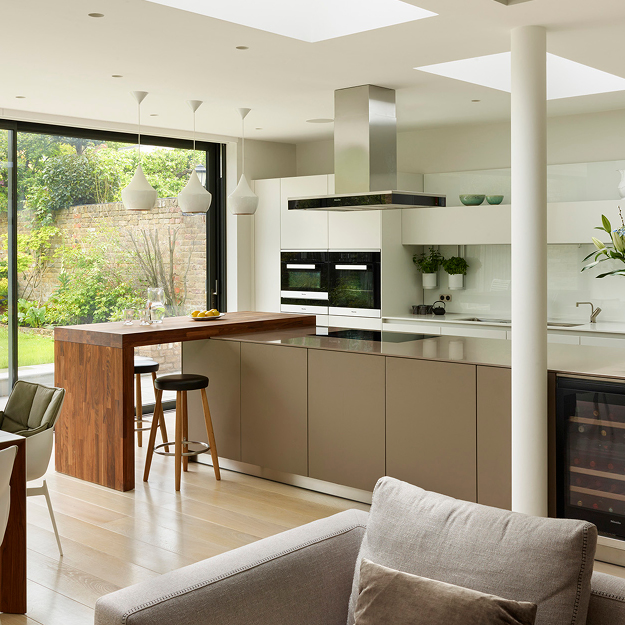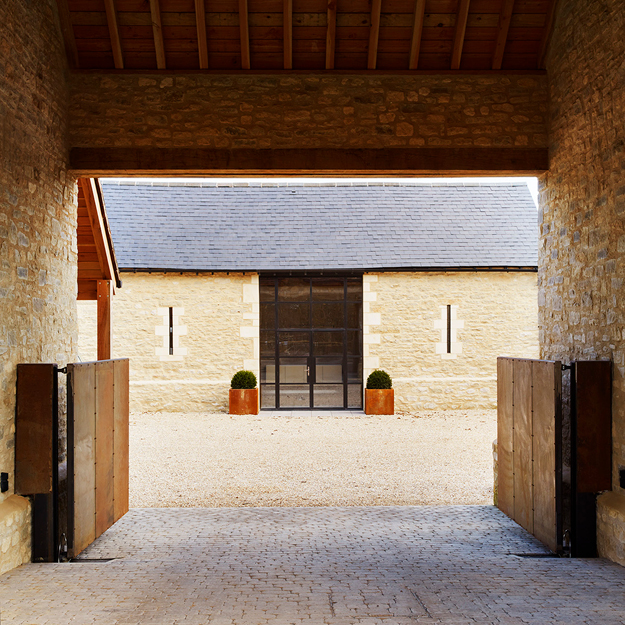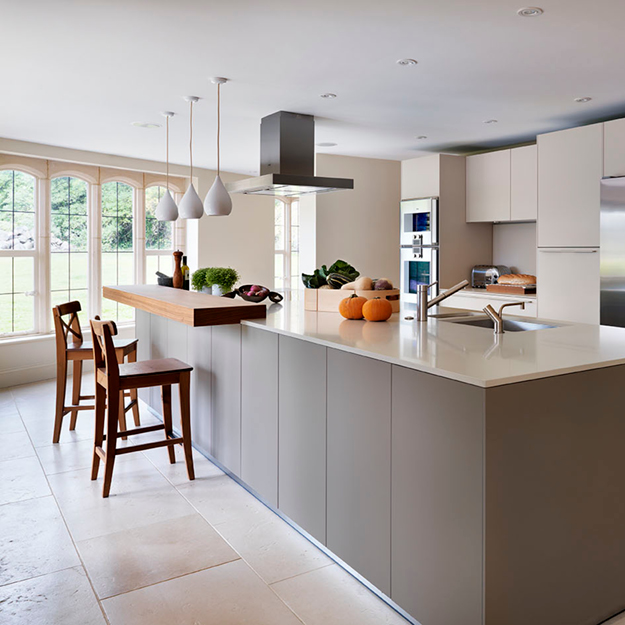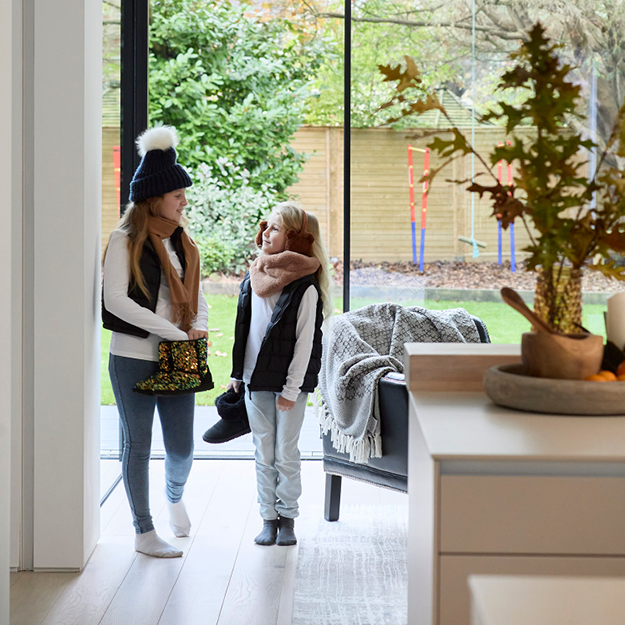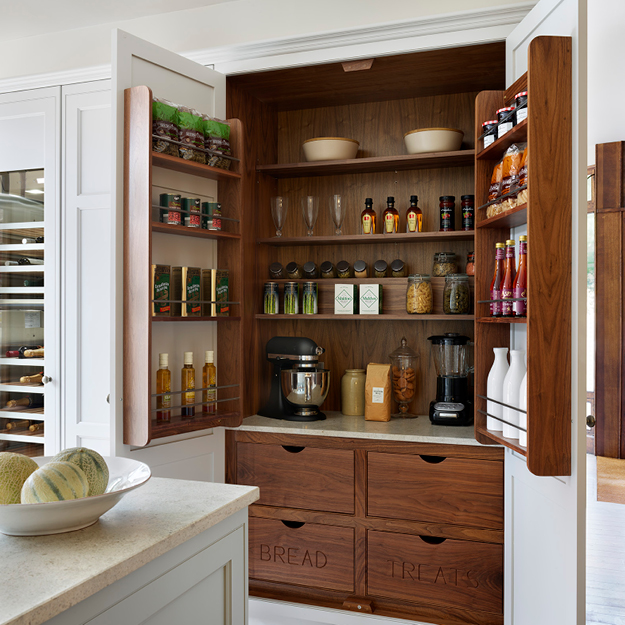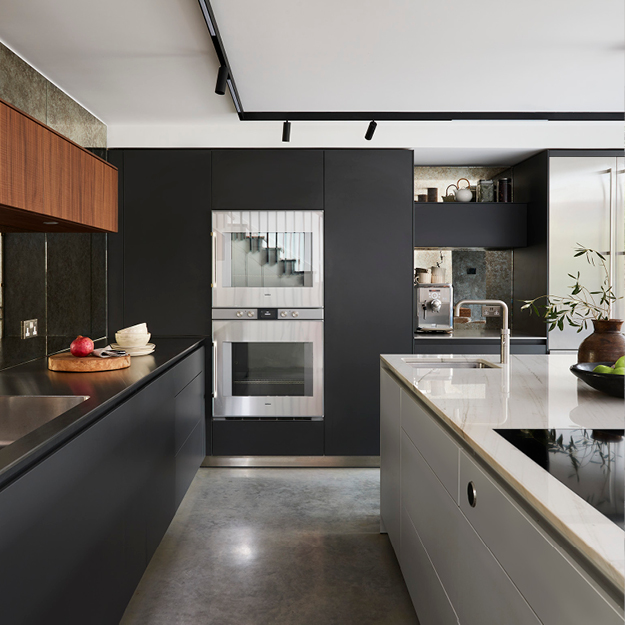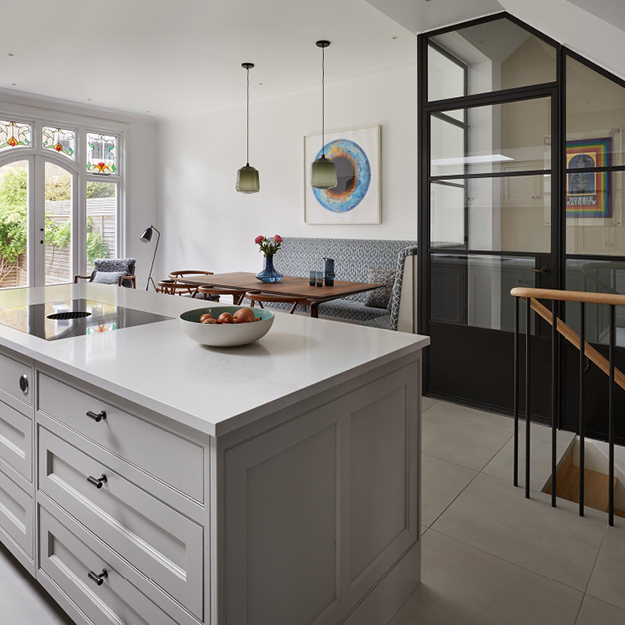
MODERN FARM RETREAT
An impressive island creates a sleek stage for living in this beautiful, minimal family kitchen design in Windsor. The client's love for cooking and entertaining as a family was a key consideration in the design process. We worked closely with Lewandowski Architects to bring the concept for the new bespoke-style kitchen design to life and ensure a seamless flow between the kitchen and the connecting living spaces, indoors and outdoors.
Architects: Lewandowski Architects

ARCHITECTURAL ELEGANCE
Working closely with Scenario Architecture, we designed and supplied this sociable kitchen living space tailored for a family of five. The timeless design seamlessly integrates with the outdoor environment and emphasises open-concept living.
The spacious kitchen island is a central hub for the family and cultivates interaction and togetherness. Large, glazed doors create a fluid transition between the indoor and outdoor areas, enhancing the sense of space and connectivity. We chose high-quality materials and finishes for the bulthaup b3 kitchen, ensuring durability and aesthetic appeal, while intelligent storage solutions maximise functionality without compromising style.
Our Rimadesio sliding doors stylishly divide the kitchen, pantry, and other living spaces. Focusing on the family's lifestyle needs and preferences enabled us to craft a versatile and inviting space that improves everyday living and creates a harmonious blend of interior architecture and indoor and outdoor living.
Architects: Scenario Architecture

BRASS HOUSE
Simon Astridge commissioned us to collaborate on the design and supply of a bespoke bulthaup kitchen for a minimalist London residence. The sleek, timeless, and highly functional Bulthaup cabinetry makes a striking statement in the open-plan living area, elevated by its custom metallic brass finish. The extended space is bathed in natural light from varying angles throughout the day which brings the carefully curated palette of materials to life.
Architects: Simon Astridge
Design details
With bulthaup kitchen and living space systems you can design your home to be as individual as you are. Ergonomic design and engineered functionality work harmoniously together to make your experience as smooth and easy as possible. We use bulthaup furniture systems to bring the best out of your cooking and entertaining areas, no matter the size or shape of your space. The modular compositions focus on seamless form and functionality, efficient use of space and the finer details. A bulthaup kitchen is an intuitive place where people come together to cook and dine at their leisure.
BULTHAUP EXPERTISE
Kitchen Architecture has one of the most experienced and knowledgeable bulthaup teams in the world. With our focus on exceeding client expectations, our commitment to client service and project delivery, Kitchen Architecture has grown to be bulthaup’s largest global retailer. It is our pleasure to personalise the bulthaup product to create beautiful living spaces that match every client’s unique needs.












.jpg)

.jpg)
.jpg)











































